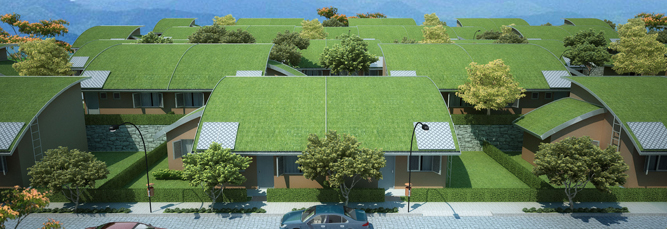| BREEAM assessment |
|
Modalities:
- New commercial developments, residential and industrial buildings.
- Existing buildings for over two years.
- Urban areas, neighborhoods and condominiums.
- Commercial interiors, offices in office buildings.
- Hotels, shopping malls, hospitals and any other program.
Main differentials of BREEAM assessment:
- Adaptation to different climatic conditions and local legislation.
- Develop tools that enable more sustainable buildings.
- Real estate gains with return of initial investment in 3 years. |
| |
|
|
Strategic Consulting in Sustainability |
|
We reconcile economic, innovative and less impactful solutions for buildings, urban areas and use of buildings, in order to support customers with our strategic vision, technical skill and experience to:
- Buildings.
- Specification of materials and eco-efficient systems.
- Management of works.
- Eco-efficient use of water, energy, waste management.
- Pollution and transportation.
- Health and well-being.
- Evaluation of green areas and biodiversity.
- Urban areas, neighborhoods and condominiums.
- Organization, purchasing, operation and maintenance of businesses and condominiums . |
| |
|
|
| Courses, trainings and lectures |
|
We divide knowledge about sustainability concepts, advantages and challenges in sustainable construction, study of possible impacts of materials and resources for the construction, urban impacts, possible solutions, criteria and evidences. |
| |
|
|
| Research |
|
We investigate the environmental performance of different building materials. |
|
|
Arquitetura
See our sustainable projects of residential and commercial architecture on Viviane Cunha Associados website.
What’s BREEAM
BREEAM assessment was created in England in 1992, as the first assessment method of sustainable buildings in the world. Nowadays it’s the most widely used on the planet – with 300 thousand certified buildings, 10 times more than others. The basis to define BREEAM sustainable issues are researches developed by BRE (Building Research Establishment) that works for more than a century with universities and governments.
What’s Space Syntax
Combining a renowned theoretical base and extensive experience on the global stage with robust and sophisticated technologies, Space Syntax is an important tool which predicts, quantifies and tests the effects of planning and projects decisions on the movement and interaction of people in buildings and urban areas, even before being executed. This work avoids the risks involved in decision that leads to unsuccessful property investments, showing how the layout of places can be optimized to increase social, economical and environmental value, helping clients to achieve impressive results within short periods of time. |
|
